Bespoke
Embracing subtle grandeur for city living.
5 Townhouses
14 Bent Street Turner
Now Selling
Register / Enquire
Bespoke is limited collection of 5 townhouses located quiet streets of Turner adjacent to parklands nestled between Haigh park and O’Connor shops.

Architecture
BESPOKE is a limited collection of 5 townhouses located quiet streets of Turner adjacent to parklands nestled between Haigh Park and O’Connor shops. Designed by Dane Kasunic, BESPOKE seeks to create a balanced sequence of articulated forms, through material usage each sequence of articulation becomes identifiable whilst the white masonry extends to the skyline as an organic element, yet it steps and binds to shape of the garden and outdoor spaces, creating a sense of enclosure. The exterior material palette is simple yet refined, the sum of its parts purposely coordinated to define the entrances to each townhouse to ultimately provide presence.

Exterior view of courtyard
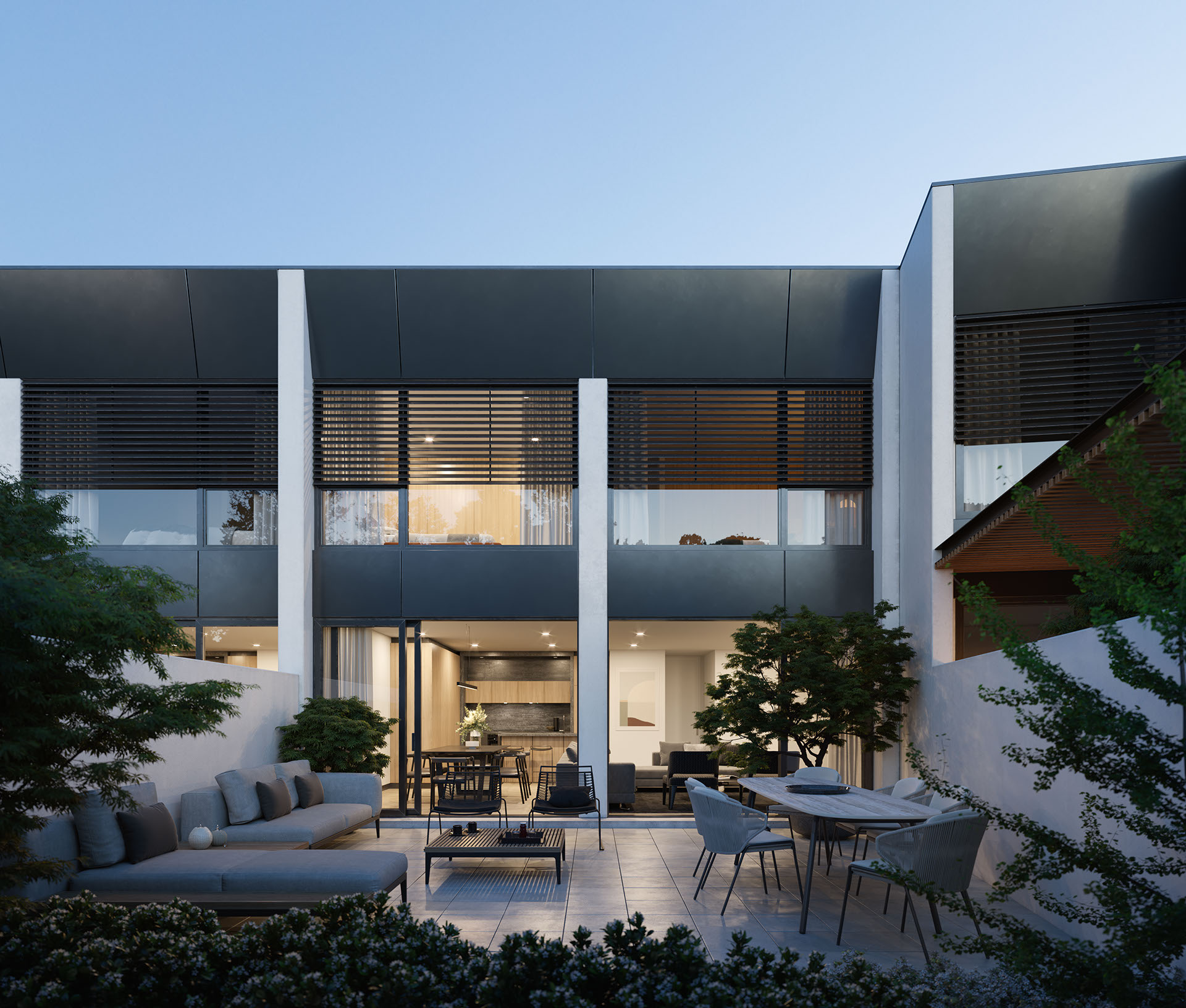
External Materials
The exterior material palette is simple yet refined, the sum of its parts purposely coordinated to define the entrances to each townhouse to ultimately provide presence.
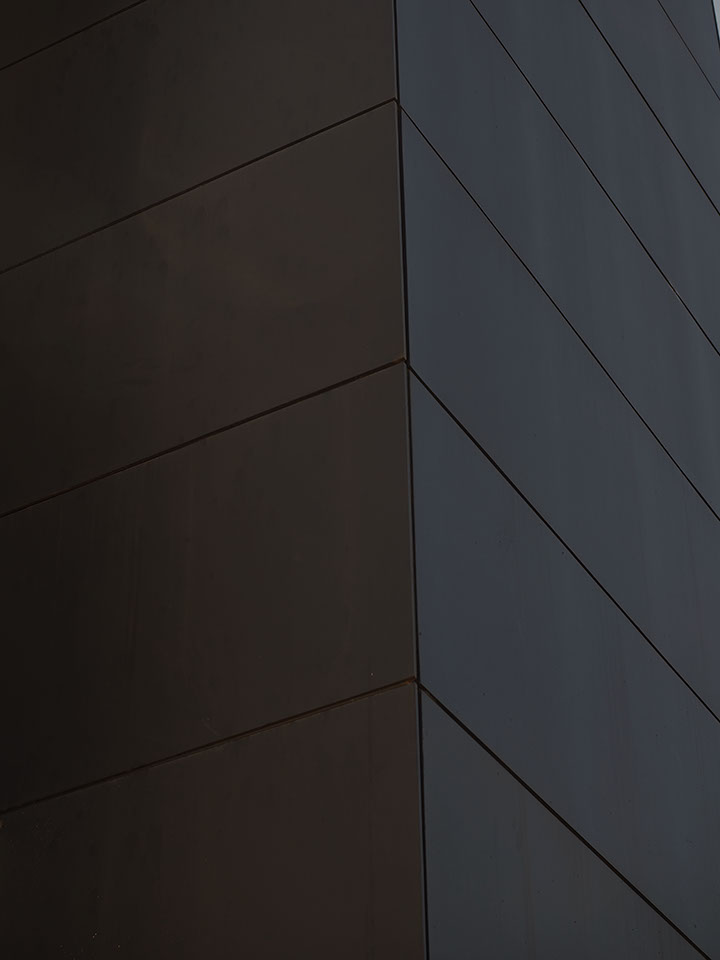
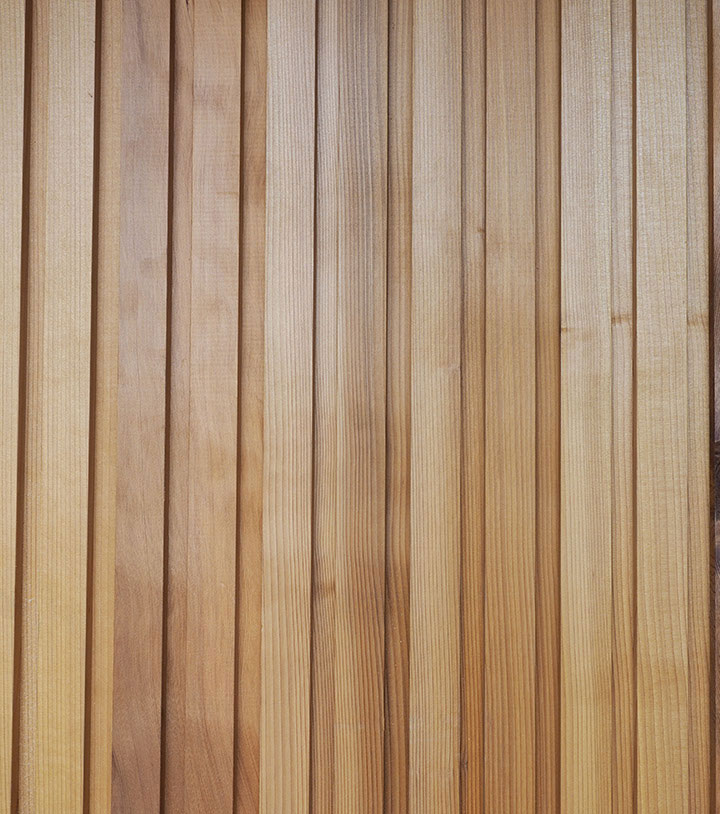
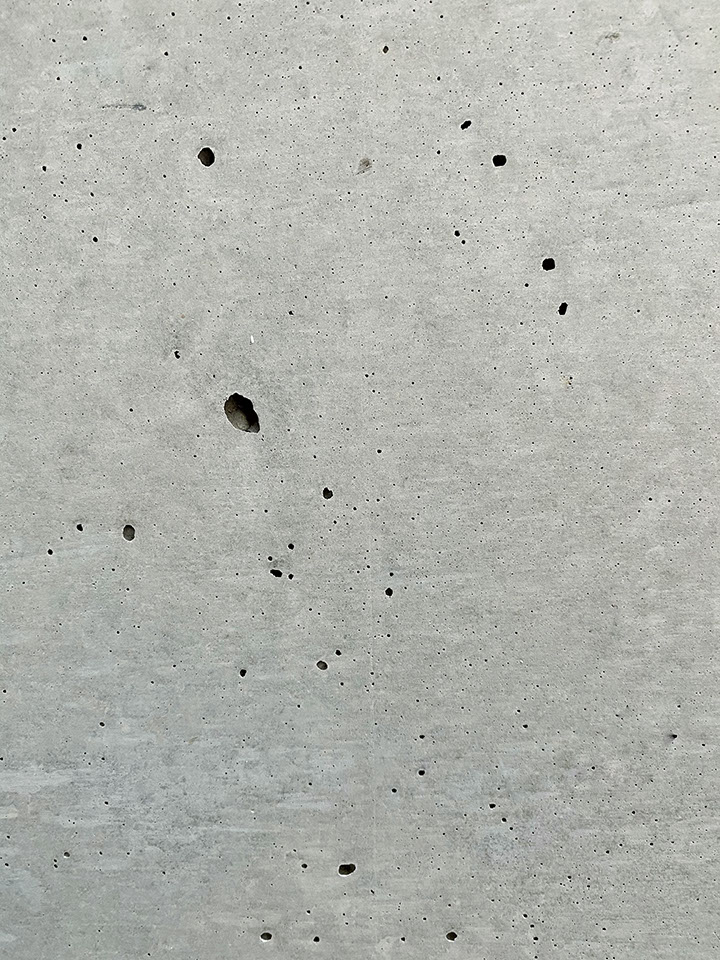


Interiors
Understated yet generously appointed, the open plan living space is a showcase of built in timber veneer joinery, natural matt surfaces, black steel, and warm timber floors. Throughout, full-height windows draw in an abundance of natural light – illuminating finishes and warming spaces beautifully whilst providing a linear connection to the outdoors.
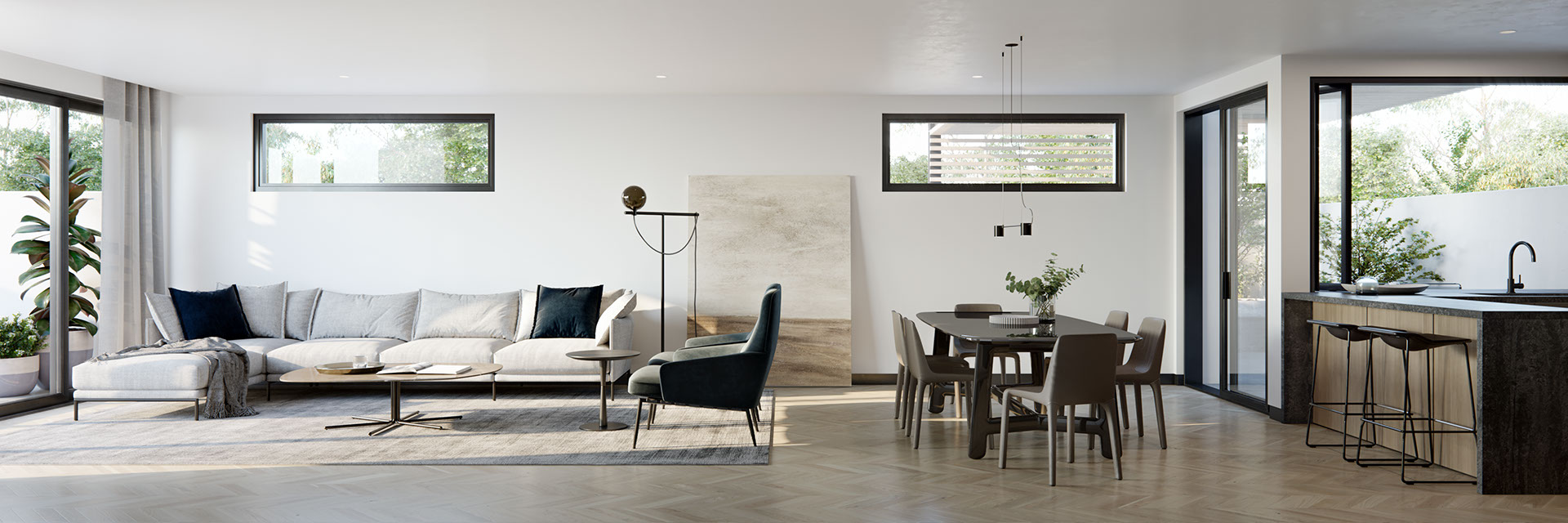
The culinary heart of the home
BESPOKE celebrates the notion that the culinary heart of the home should be a place that sparks inspiration while also ensuring the mundane day to day task unfold with ease. Hence in this offering we are enabling buyers to create BESPOKE kitchens by designing the space with our in-house interior design team.
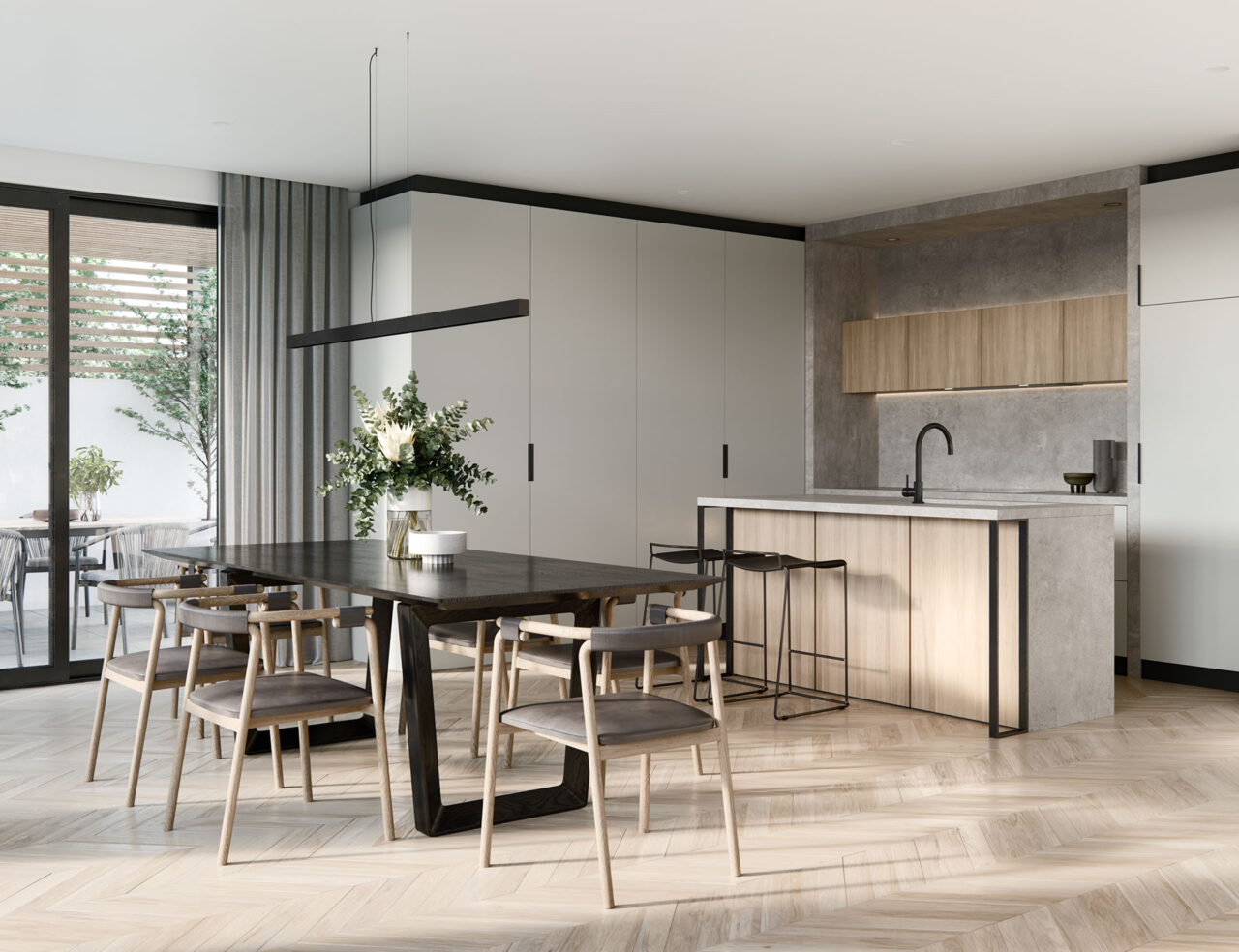
Light colour scheme
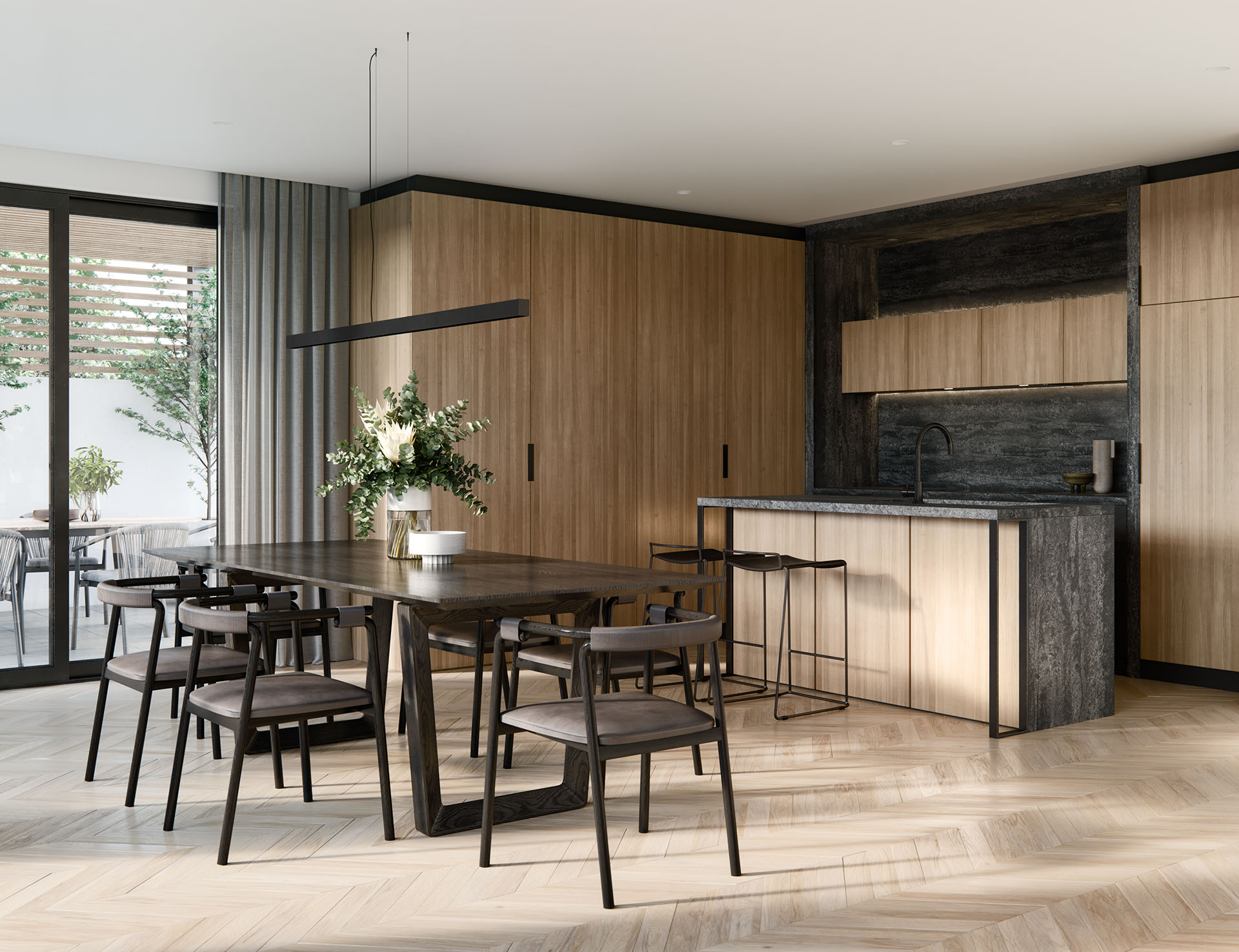
Dark colour scheme
The baseline kitchens appreciate balancing luxury with functional design and ample storage with Miele appliances, built in fridges and a collection of high-end finishes none more so than the striking textured Caesar-stone which wraps the island bench and full height ceiling terminated splash-backs, setting a backdrop to the art like installation of cylindrical range-hoods.
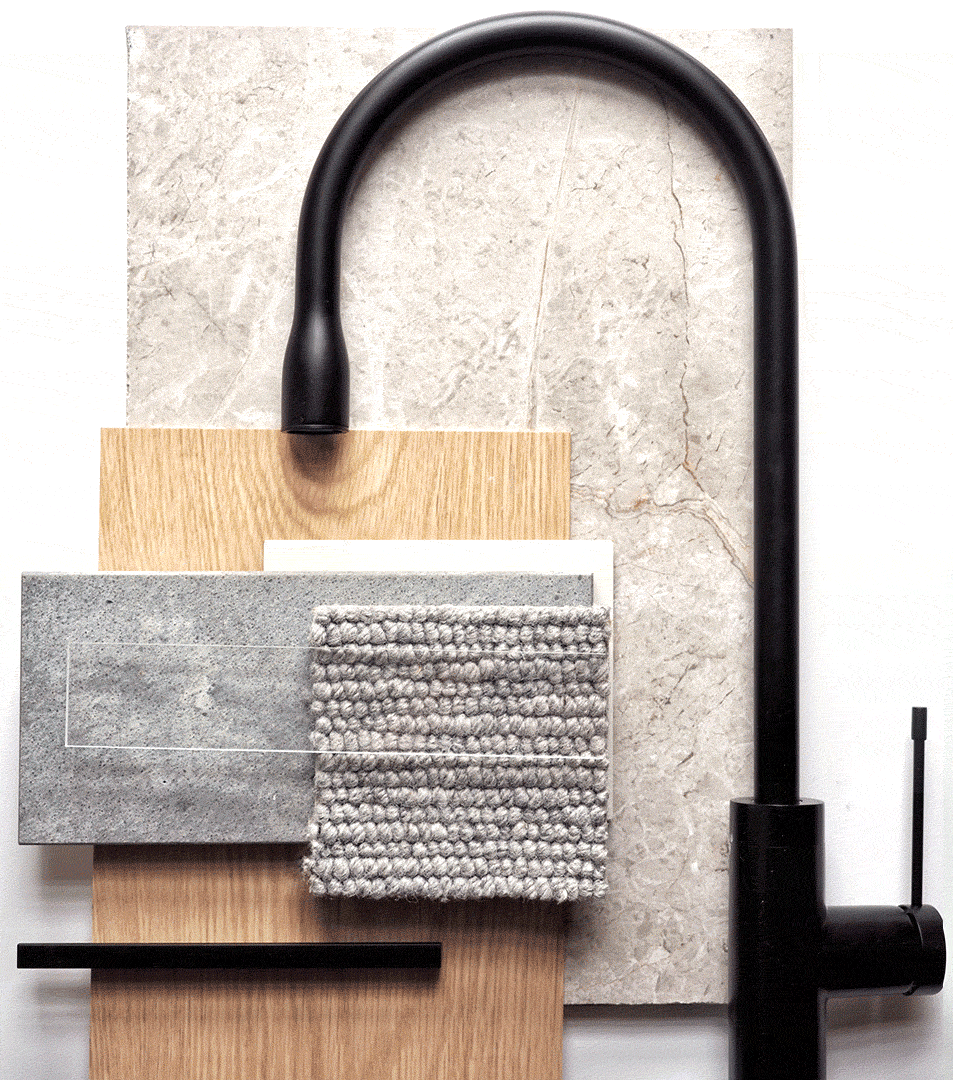
Interior Finishes
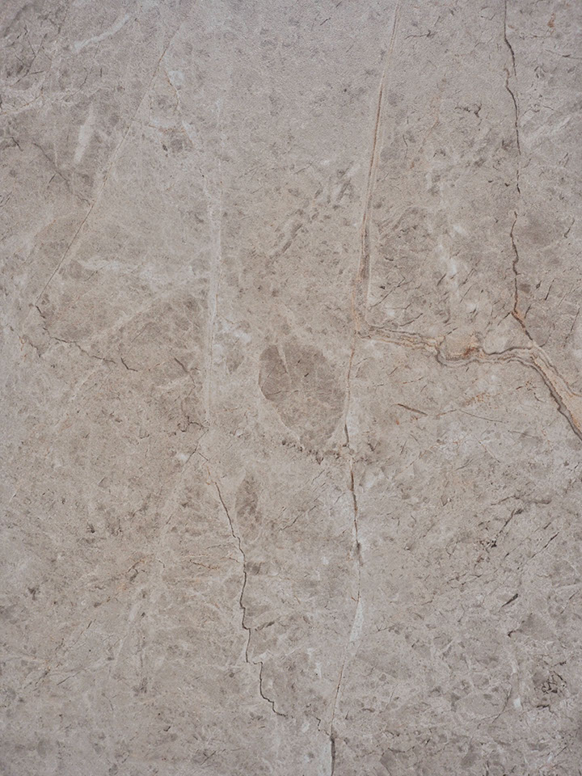
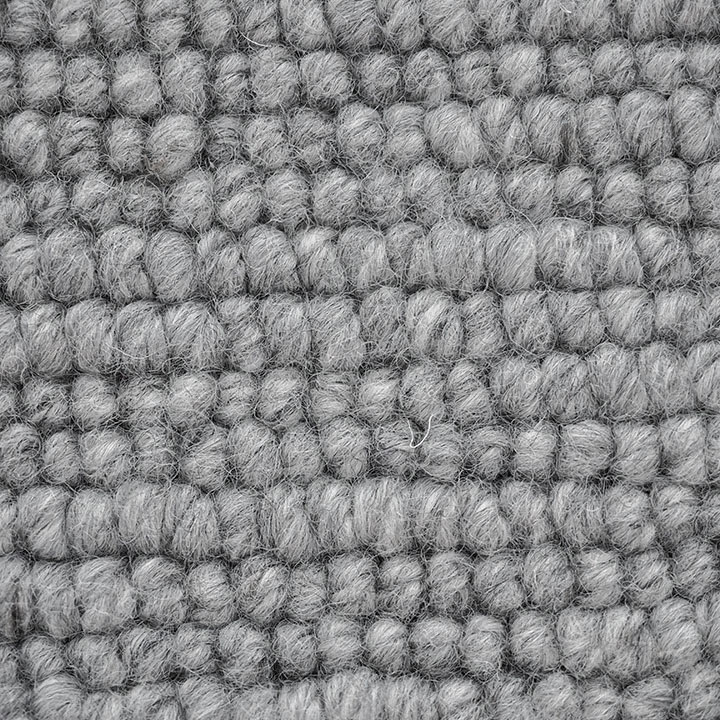

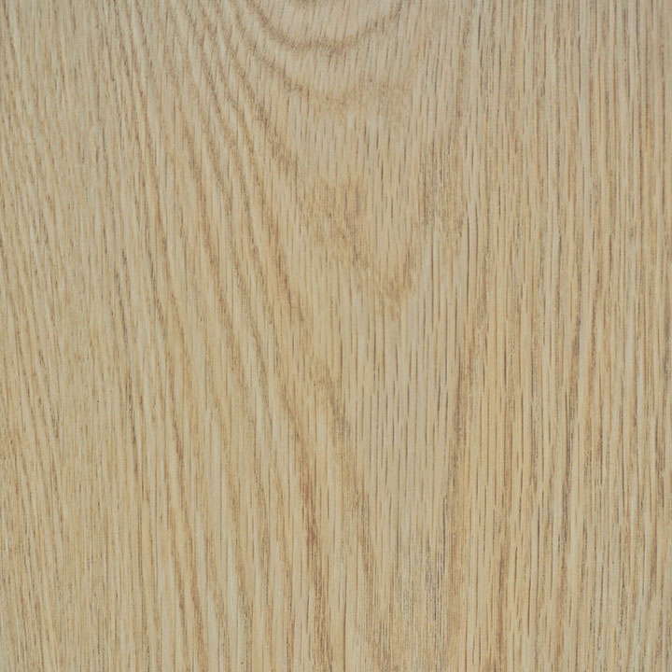
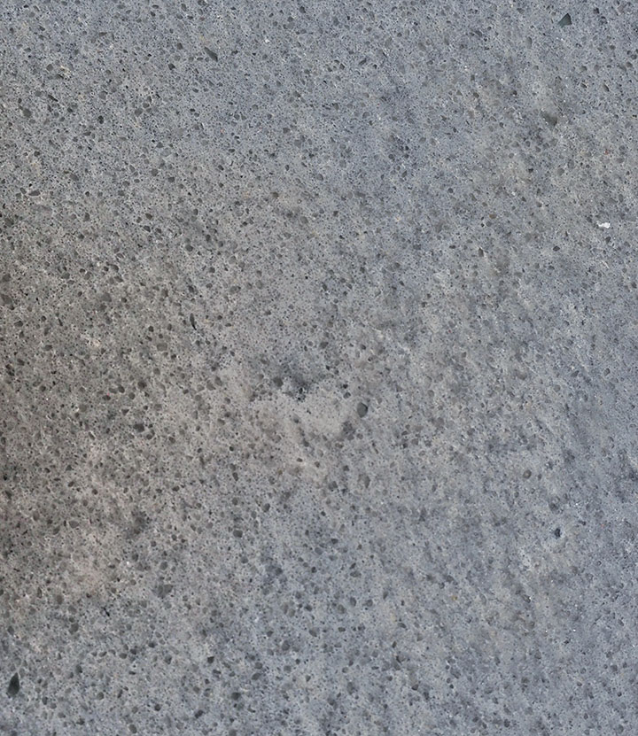
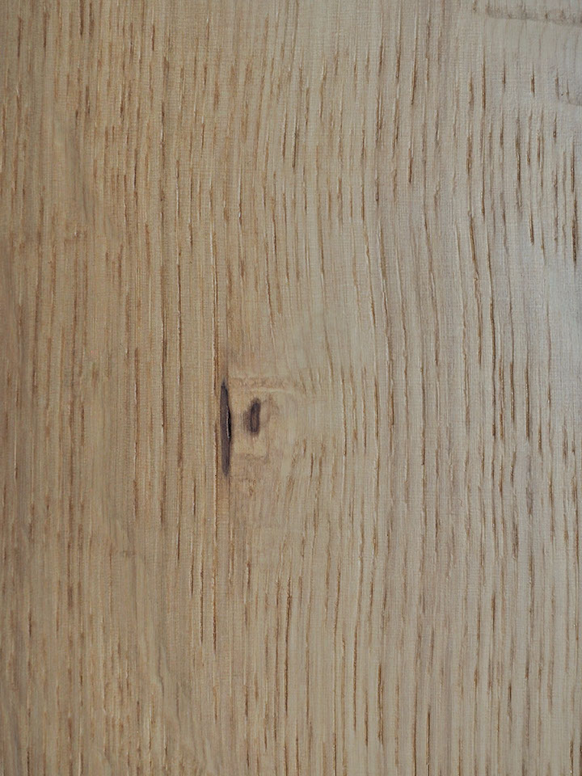
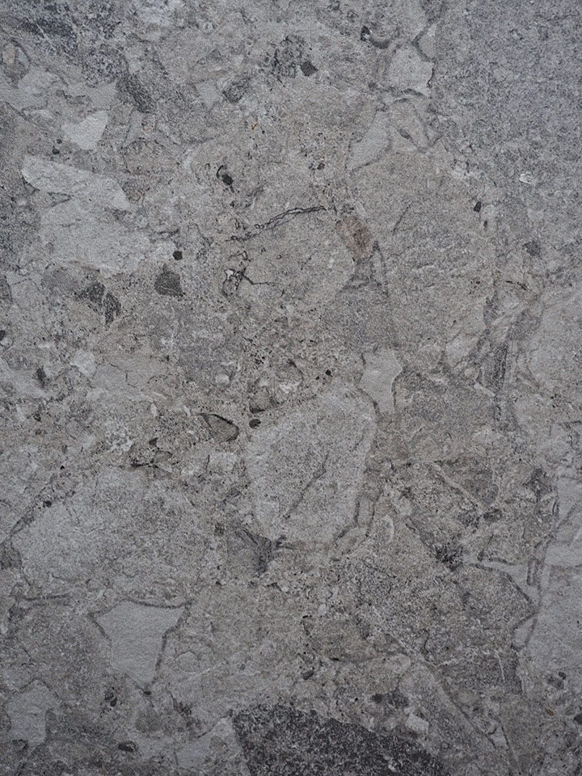
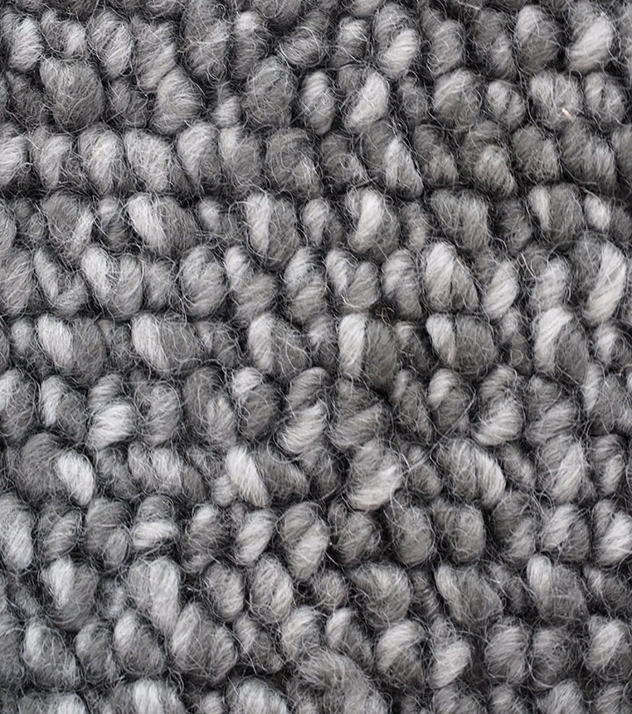

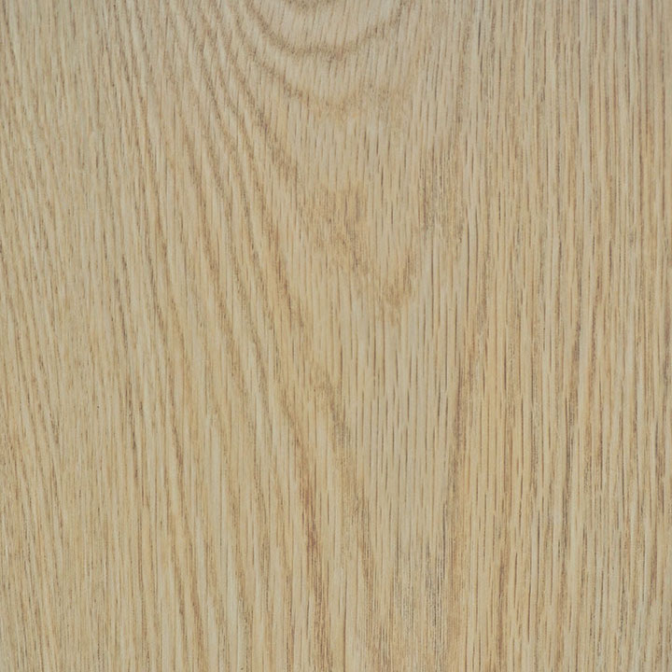

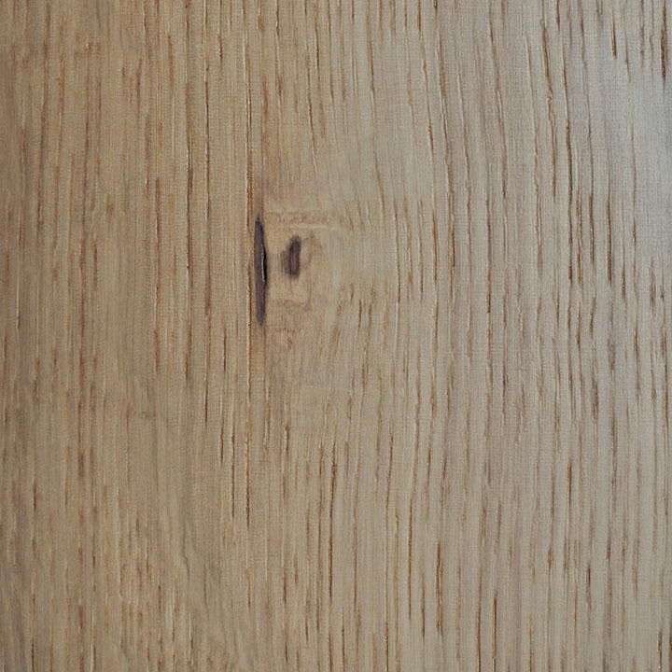
Residences
Designed to appeal to owner occupiers with the philosophy of value over volume, these 5 residences have spacious open plan living areas and a sense of grandeur through vertical elements, voided double height entries and internal lightwells.
BESPOKE embraces entertaining and family gatherings at its core with the expansive kitchen as the heart of the home yet connected to outdoor areas through the use of full height glazing off dining areas, servery windows and continuation of benchtops from inside out.
Floorplans
Stepping outside, the spacious courtyard gardens envelop the residences to provide a lush greenery backdrop to the outdoor living spaces. The garden palette expresses a textural and verdant type of native garden, with the ambition of remaining low maintenance for the occupants so time can be spent enjoying spaces rather than maintaining spaces.
-
Unit 13 Bedroom
-
Unit 23 Bedroom
-
Unit 33 Bedroom
-
Unit 44 Bedroom
-
Unit 53 Bedroom

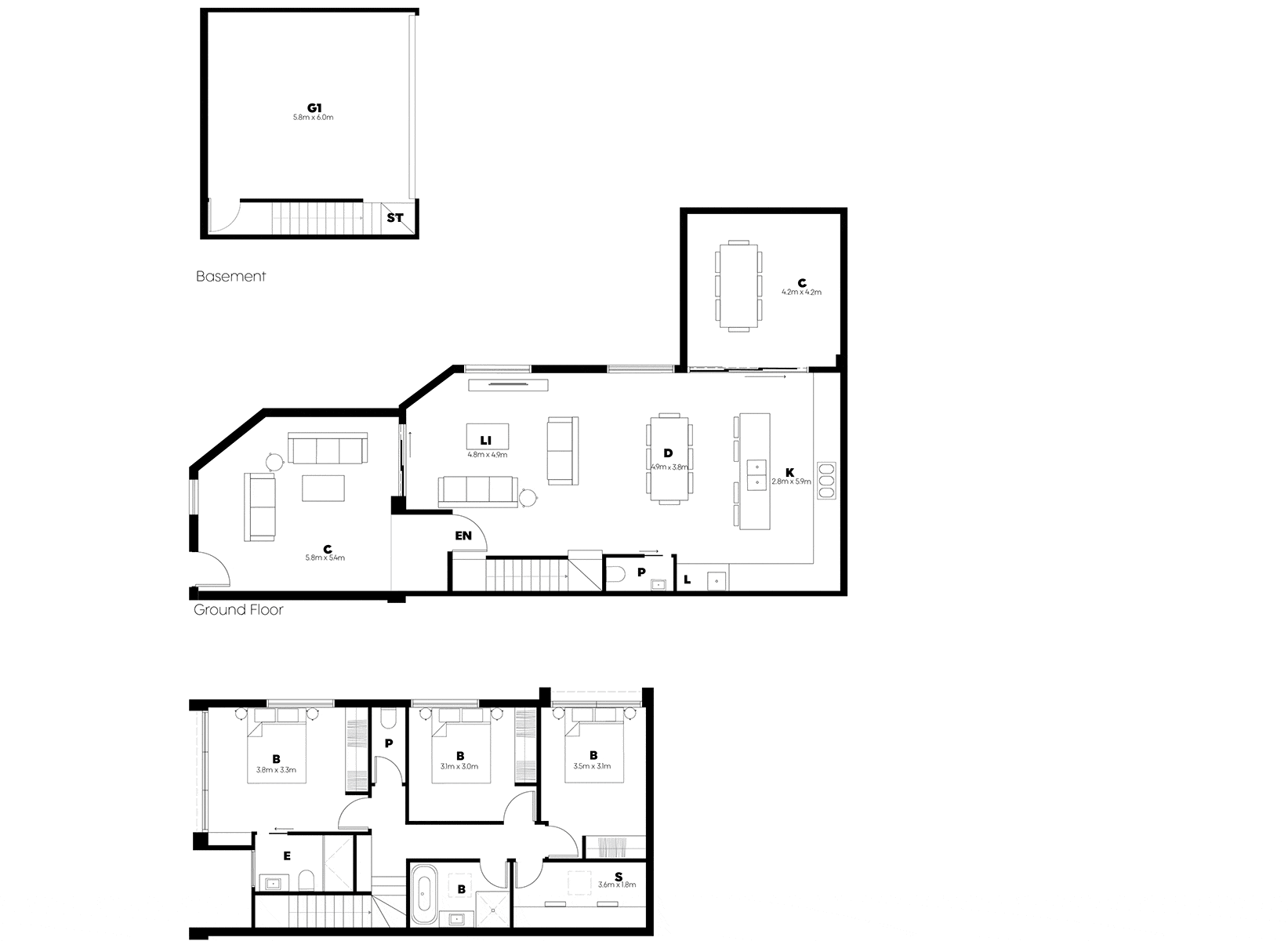

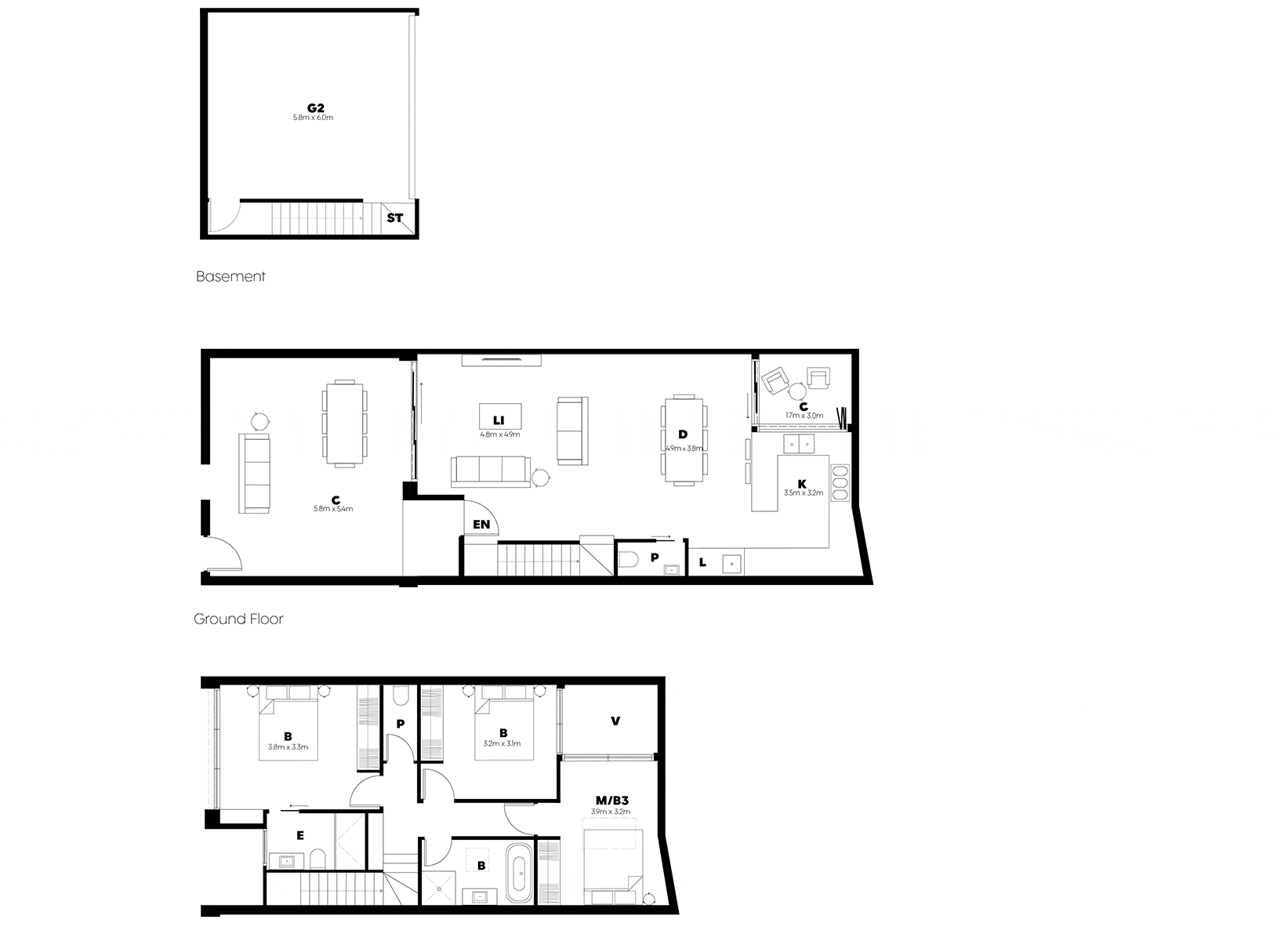

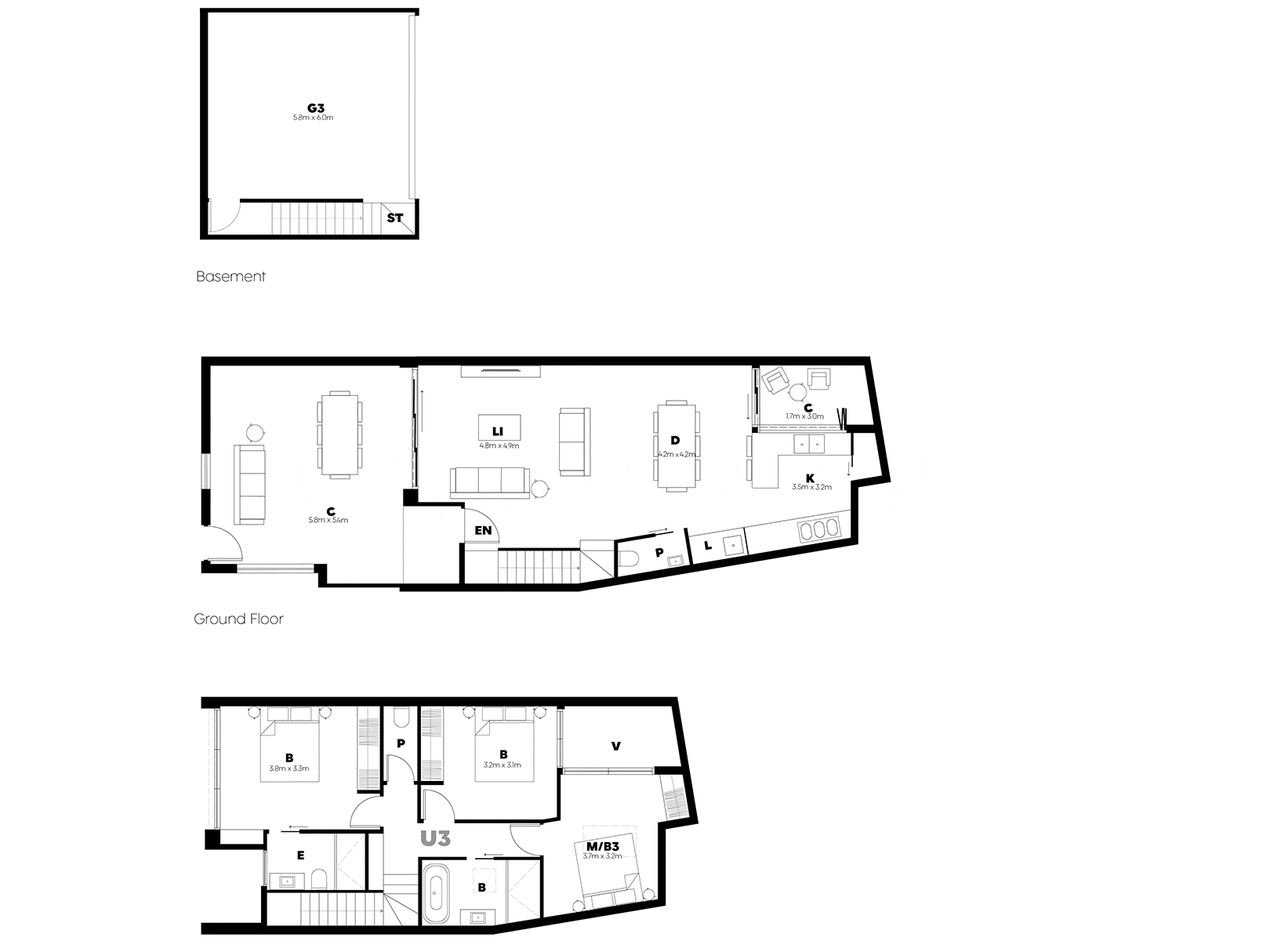

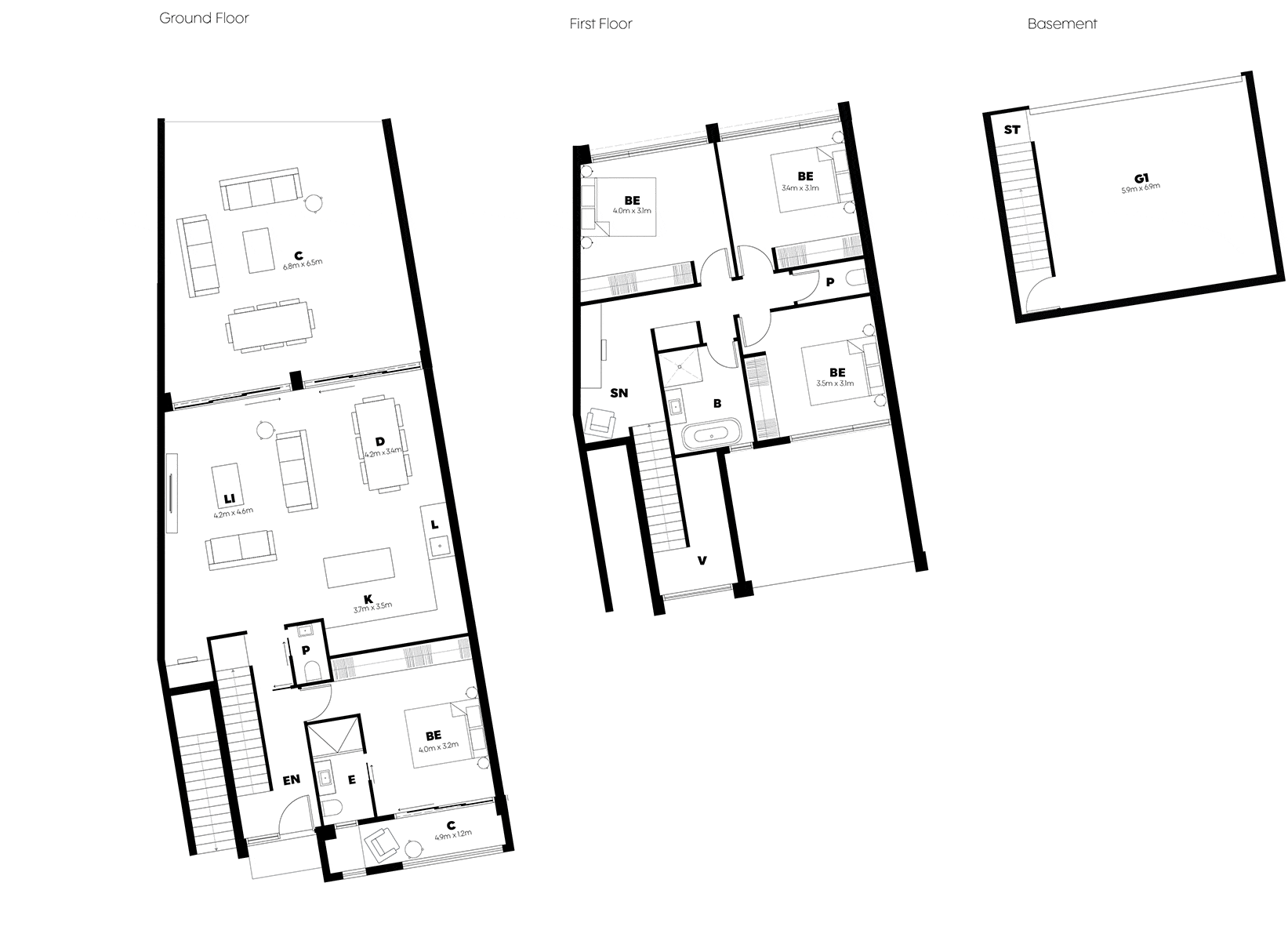

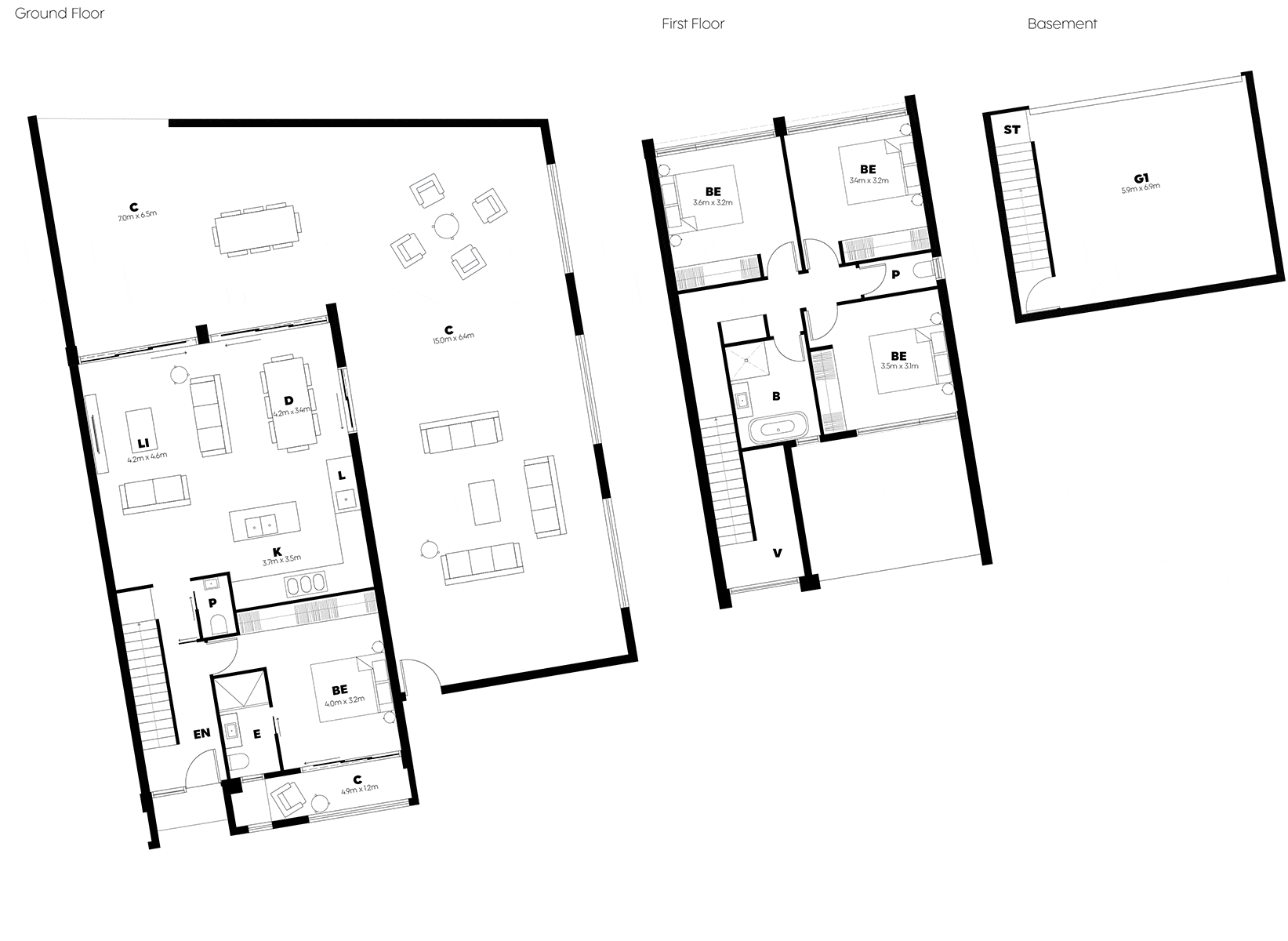
Premium Inclusions
A sense of BESPOKE grandeur flows into the internal materials palette and inclusions with Miele appliances, built in fridges, Caesarstone textured benchtops, New Age timber veneer to BESPOKE joinery, Italian porcelain tiles, freestanding baths, matte black tap-ware, oak timber flooring, built in BBQ’s and pure woollen carpet are some of the key details that encompass BESPOKE.
Location + Lifestyle
BESPOKE rests prestigious and proud on the city’s northern edge in Turner. Nestled beside lush parklands, this desired, tree lined enclave is a delight from every angle.
Afternoon sunshine glistens through canopied streets, heritage architecture conveys the community’s rich history, and bustling local amenity evokes its urban edge experience.
BESPOKE

Australian National University
1km

Braddon
1.7km

O'Connor Shops
550m

City Centre
5min

Northbourne Avenue
600m

Parliament House
10min

Canberra Airport
13min
Register
Register your interest and access all floorplans, premium inclusions, and brochures.